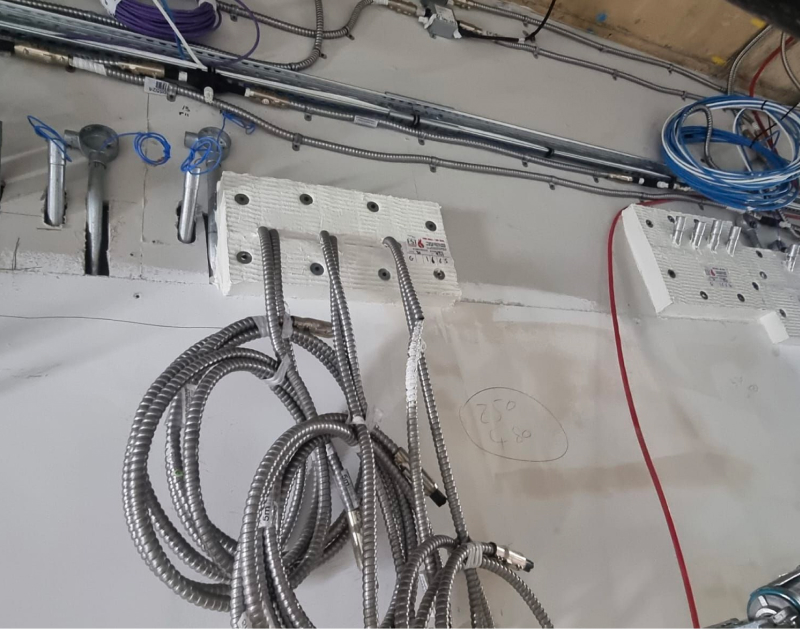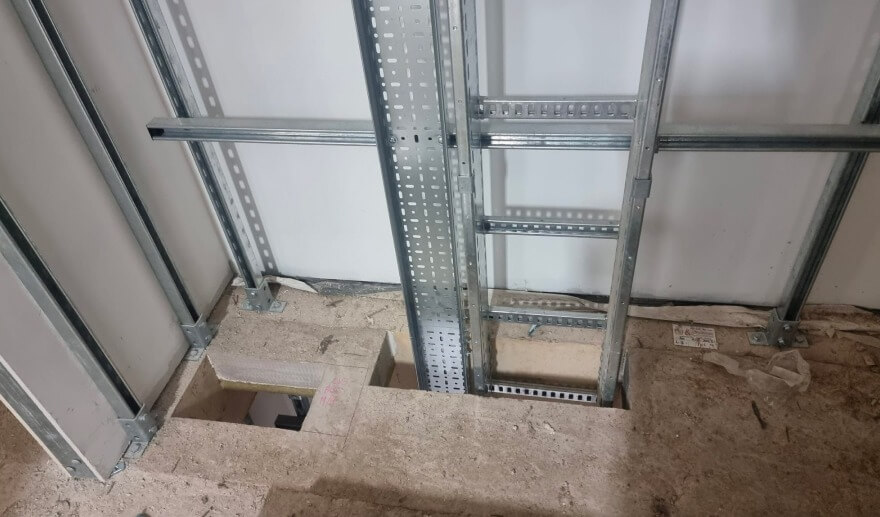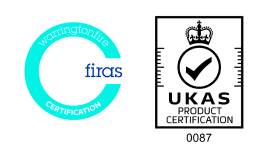Firestopping

Firestopping
FIRAS 3rd Party Accredited Firestopping Systems
We are specialists in the application of Firestopping products.
We can provide fully tested systems to provide solutions to sealing openings through walls and floors.
All works are 3rd party accredited through FIRAS and recorded on the Bolster Management record system, to give evidence and traceability for your building.

Walls
Firestopping can be provided to give up to 4 hours of protection around services through walls, whether plasterboard or blockwork.
Our Applicators can seal openings to provide a rigid fire solution giving protection to the required performance and a total air and smoke seal. Ablative coated batts are cut to size on site and sealed with an acrylic mastic, ensuring total confidence in your firestopping system.
Floors
Openings through floors can be sealed with loadbearing mortar to provide a solid platform with up to 4 hours protection from fire spread.
A solid, lightweight, fire rated shutter is used to form a base in the required opening. Then a mortar is mixed on site and poured onto the shutter to a depth of 75-100mm, depending on the required fire performance. Once cured this provides a fire rated, load bearing platform to enable operatives to work on.
Linear Gaps
As well as walls and floors we can provide firestopping for linear gaps including edge of slab works.
The section at the perimeter of most buildings, using cladding, leaves a gap around the building edge that requires closing with a fully tested solution. Most compliant systems use spikes fixed to the concrete with a fire protection mineral wool slab impaled on them to seal the void.
We supply and install:










Air Sealing
Air leakage can cause up to 20% of a building’s energy to go to waste. It is mandatory that industrial building pass an air test before handover, to ensure that air is not escaping through unfilled voids. Our firestop systems can be used to close these voids an ensure the building is airtight.



